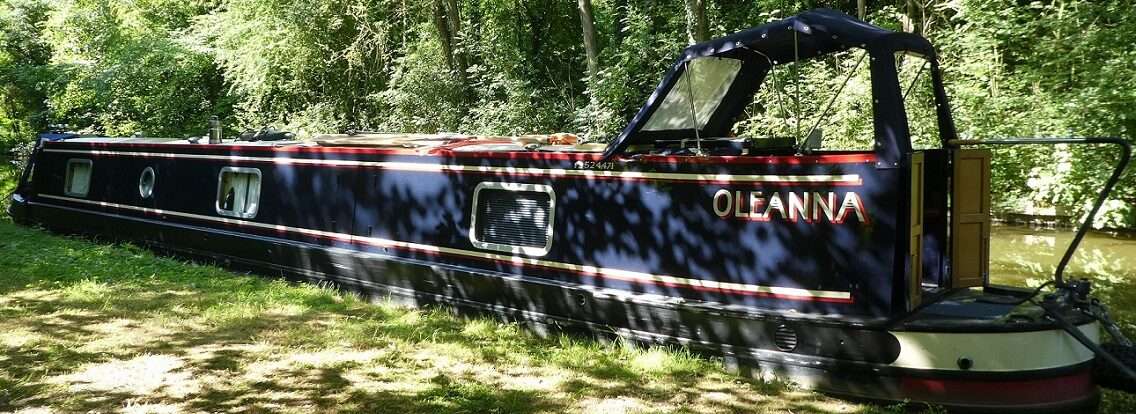Last night we decided that we should go to Jonathan Wilson’s yard to have another look at a Trad bow. We can get to Sheffield by train easily at the moment, so a phone call to make sure a suitable boat would be at the yard for us to look at was made. The answer was, “Yes, I’ve got everything here”. So we plan on heading there on Monday to compare boats again, this time with our heads and not our hearts! We will go along with one of our Brompton bikes to check that it will fit in a bow thruster locker without too much adaptation.
With a couple of questions for Ken answered I was ready to start again with the layout.
Our latest version of drawings started in June last year seem to have gone AWOL, nowhere to be seen! But with NB Oleanna version H plans in the boat box I had enough information to start again. Being able to look at it a fresh was good.
Since version H quite a bit has changed, no longer a cruiser stern is the main difference. I decided to start with the dimensions of a 58ft 6inch Trad bowed semi trad. Taking away 9ft for the bow, 7ft 6inches for the stern deck I already had more space than version H had had!
Working from the bow I traced in the bedroom (10ft), leaving which side the bed would fold out until other areas were sorted. This was so that the washing machine can be on the right side for pipe runs. After marking out the basic dimensions of each area I set too to try and work out the galley.
With the calorifier being in the engine bay, that frees up a lot of space in the cupboards at the back bulkhead. Our current boat NB Lillyanne has things that we really like in the galley, others that are plain daft. But the general layout works for us. There is a cupboard by the back steps that currently houses a bike, folding chairs and our wheelie shopper. These all will have other homes so the equivalent spot could be used for maybe a dishwasher. Sketches and head scratching went on for quite a while until a layout seemed to work.
 |
| Version on version, sketches and notes. |
The space taken is the same as on Lillyanne, 10ft. The only thing I didn’t manage to fit in was a freezer. We only need a small one and would happily have a counter top one with a 30 litre capacity, but there is no counter top spare. So Mick spent some time trying to find one that could live in the base of the dinette. Somehow, some way I managed to have enough space to fit a full width cooker! The best thing in Lillyanne’s galley is the draws that we use to store food. These are the same height as a large bag of flour and can store an incredible amount if kept tidy. In Oleanna’s layout these are wider, which may end up being too heavy and therefore be better being halved making four draws. On Lillian there is a narrow larder unit that pulls out, it has two baskets and is quite a waste of space, but with a similar space left on Oleanna a better version wasting less space might be achieved.
The galley is an L shape, the last unit that crosses to the centre will be on runners so that you can pull it out to get at the corner cupboard with ease and then lock it back in place when finished with, a very good idea from Ken and Julia.
Next comes the L shaped dinette, this needed an area for me to store my drawing board, drawing equipment and model making bits and bobs. These are all currently stored under the dinette seating, earlier versions of Oleanna had the drawing board stored under the floor of a raised dinette. But getting it out would put me off doing work, it needs to be in an easily accessible place but not in view. So a 6 inch slot between the dinette and galley should do this and give some space to store model materials too. Under the dinette there will be the usual storage, mainly for spare bedding and work things.
Now came the hard bit, the saloon. There is enough space for a three seater sofa, so therefore a single bed. This however would give us seating in a straight line as we had on our shareboat NB Winding Down. Fine when it’s just the two of us. Our current configuration is with a 4 ft sofa with it’s back to a bulk head which makes for a more sociable space. But the positioning of a stove is also hard. Regulations now dictate the size of hearth around a stove, how far away they have to be from the sides of the boat and a double skinned flue.
With three versions of the bathroom and saloon drawn up for discussion, we have narrowed it down to two. More work needs to be done to see just how the stove will impact on the saloon before we can make a final decision.
Mick has been collecting information on white goods, bow thrusters, engines and travel power, measuring things and checking on dimensions on the internet as I’ve needed them all day.
An intensive day of work really, at least I can still read a scale rule after not doing so for work for a year. I’m hoping that this weekend we’ll be able to choose which layout to go for and then do some elevations to show Ken and Julia. On the main I’ve managed to keep the plumbing to one side and keep the toilet out of view. Then if there is time I won’t be able to help myself but to make a model.
